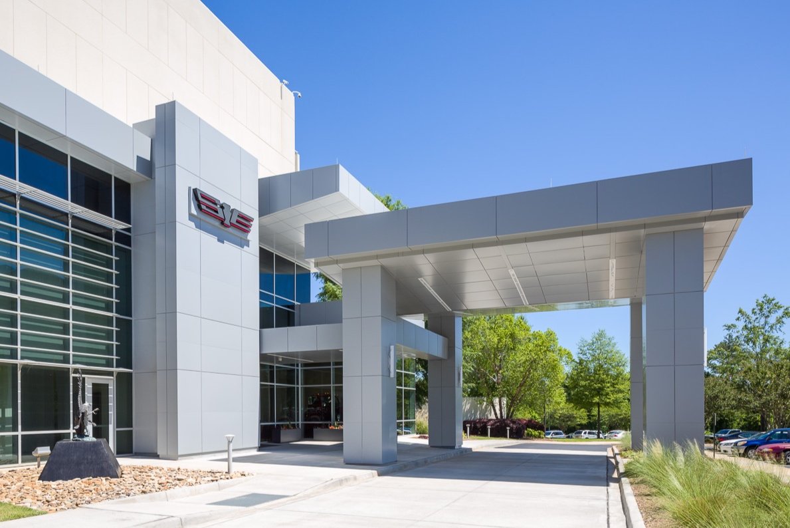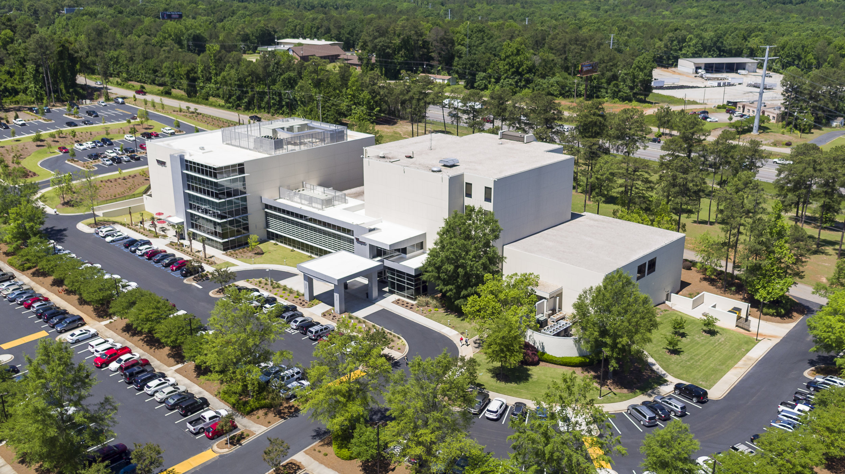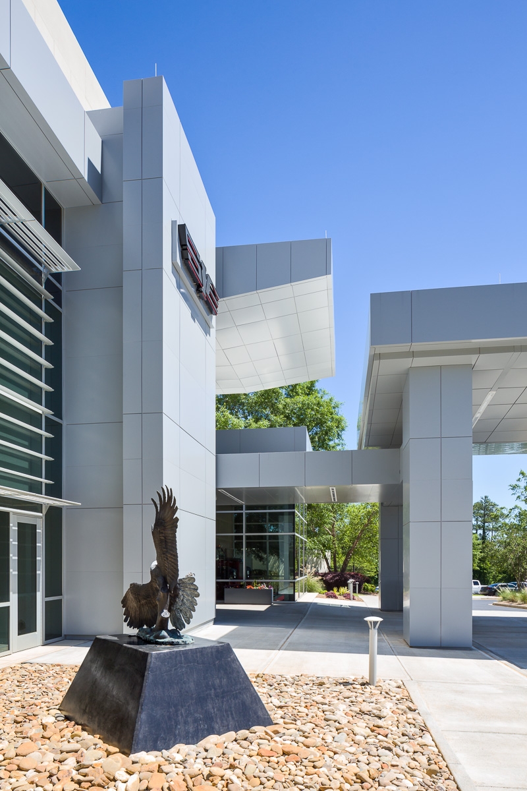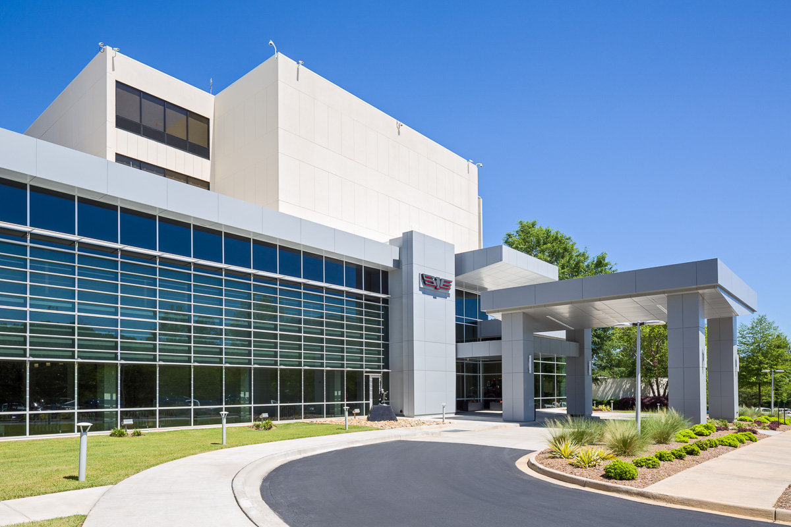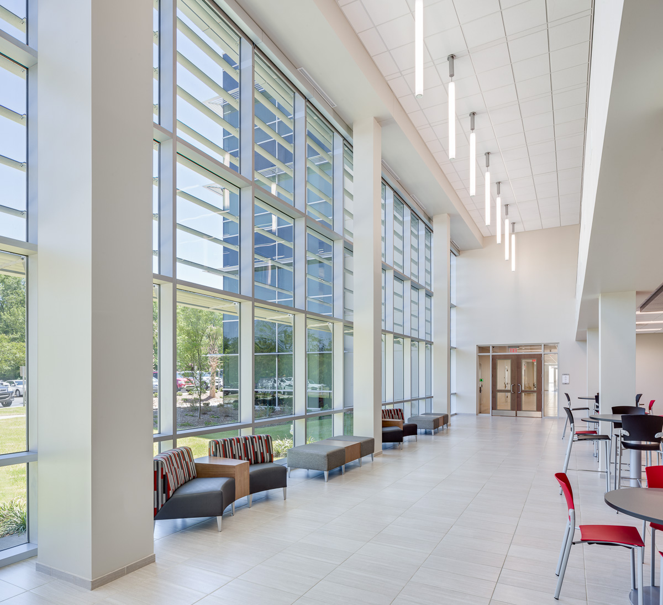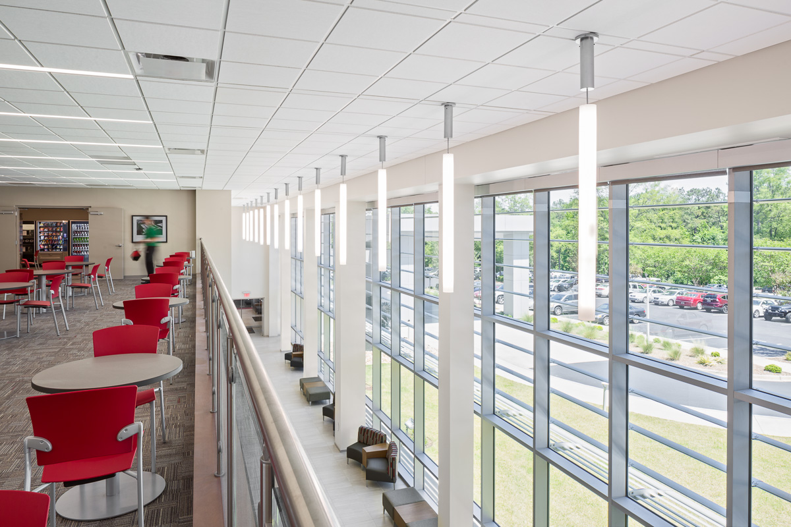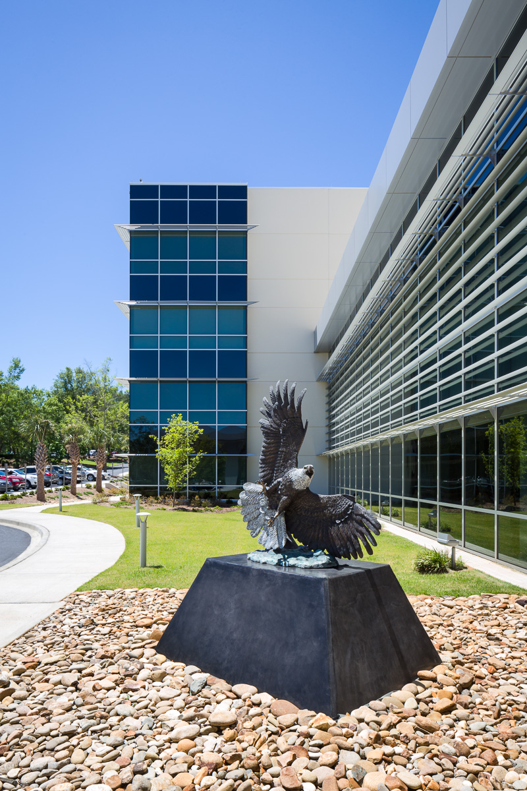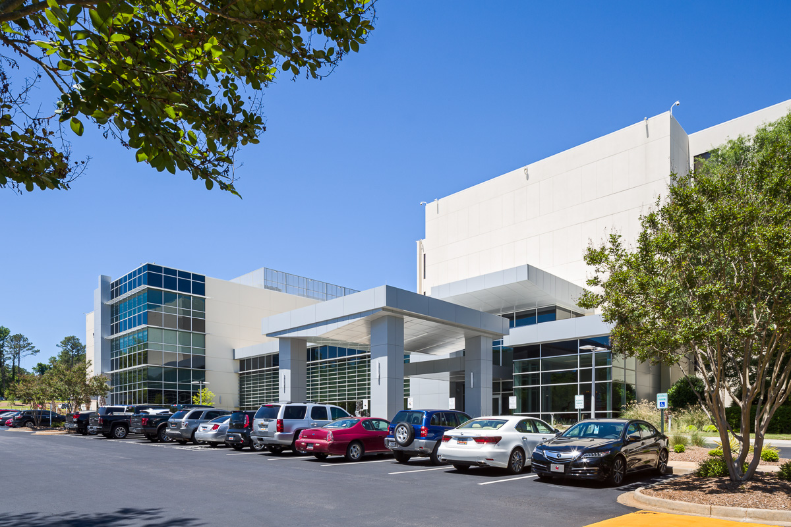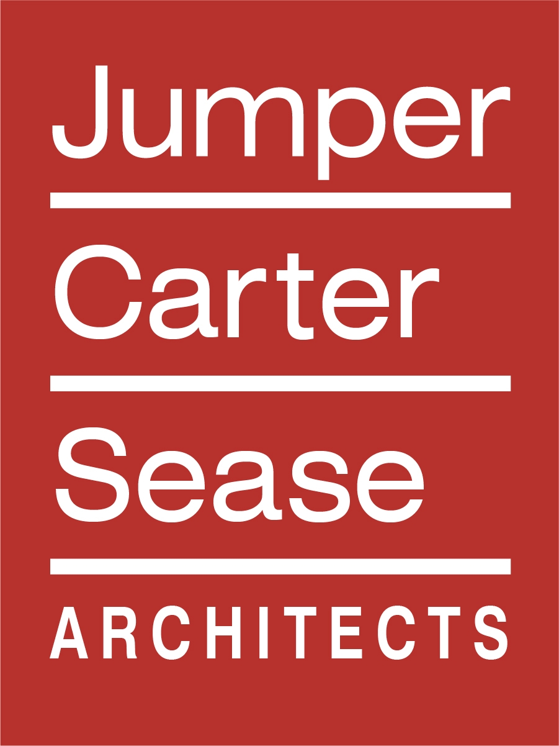Southeastern Freight Lines Office Addition
The new office addition for Southeastern Freight Lines includes a 4-story 75,000 square foot office tower creating a physical link with the existing office building. Designed and constructed in the 1990’s, the company had greatly outgrown the existing facility and required a new space to support an open-office layout as well as various meeting spaces and a large multi-purpose training room. A primary design goal was to create a flexible and efficient work place setting that promotes a healthy and sustainable working environment.
